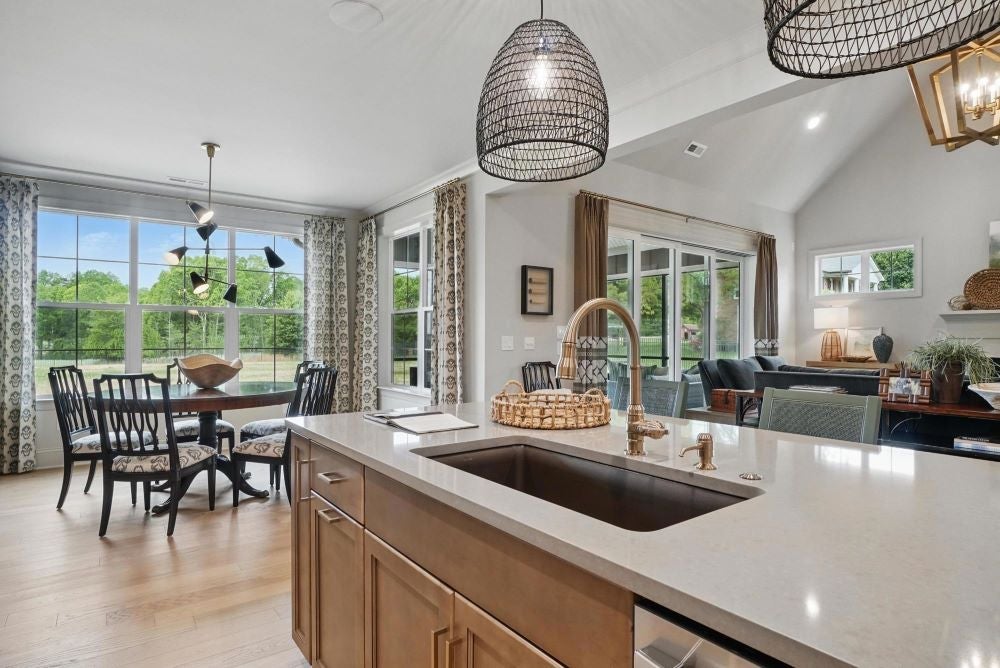Jan 23, 2026
Tips for Winterizing Your New Home
Tips for Winterizing Your New Home Before Cold Weather Arrives As temperatures begin to drop, taking a few proactive steps …

Browse our Blog for articles on fun in the area and homeowner tips to featured home designs. Don’t be surprised by the occasional dog or baby image, we can’t leave them out, it’s their house too!
Jan 23, 2026
Jan 20, 2026
Jan 16, 2026
Jan 12, 2026
Jan 7, 2026
Jan 1, 2026