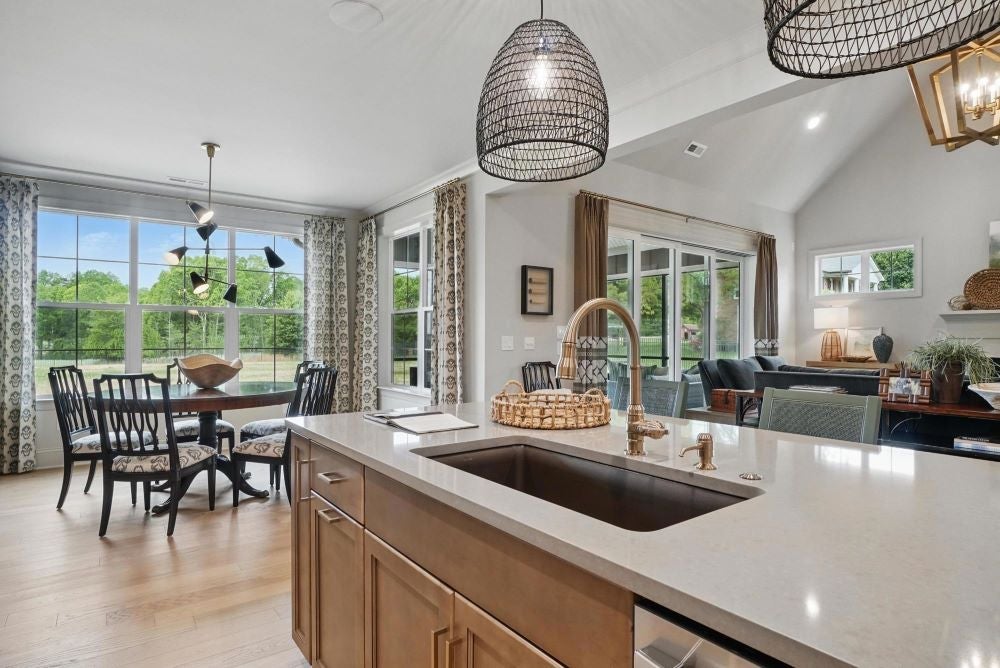Feb 16, 2026
The Rise of the “Costco Closet”: Why Oversized Walk-In Pantries Are the New Must-Have
The Rise of the “Costco Closet”: Why Oversized Walk-In Pantries Are the New Must-Have Kitchen design has evolved far beyond …

Browse our Blog for articles on fun in the area and homeowner tips to featured home designs. Don’t be surprised by the occasional dog or baby image, we can’t leave them out, it’s their house too!
Feb 16, 2026
Feb 11, 2026
Feb 2, 2026
Jan 23, 2026
Jan 20, 2026
Jan 16, 2026