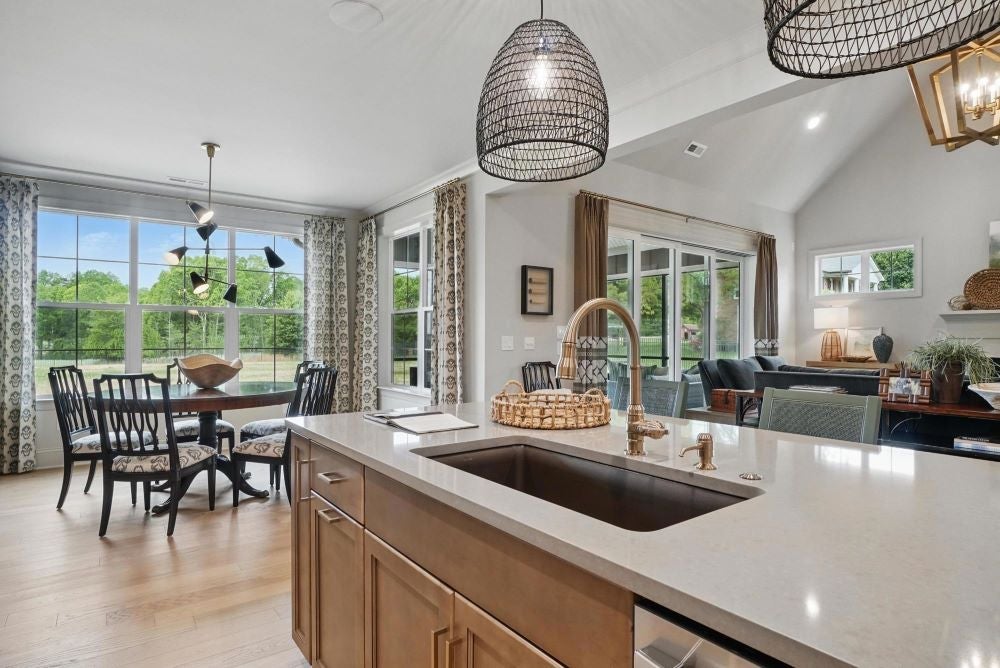Jan 1, 2026
Reflecting on 2025: A Year of Growth, Gratitude, and Homebuilding at Niblock Homes
Happy New Year! As we step into a brand-new year, we’re taking a moment to reflect on the one we …

Browse our Blog for articles on fun in the area and homeowner tips to featured home designs. Don’t be surprised by the occasional dog or baby image, we can’t leave them out, it’s their house too!
Jan 1, 2026
Dec 18, 2025
Dec 12, 2025
Dec 8, 2025
Dec 4, 2025
Dec 1, 2025