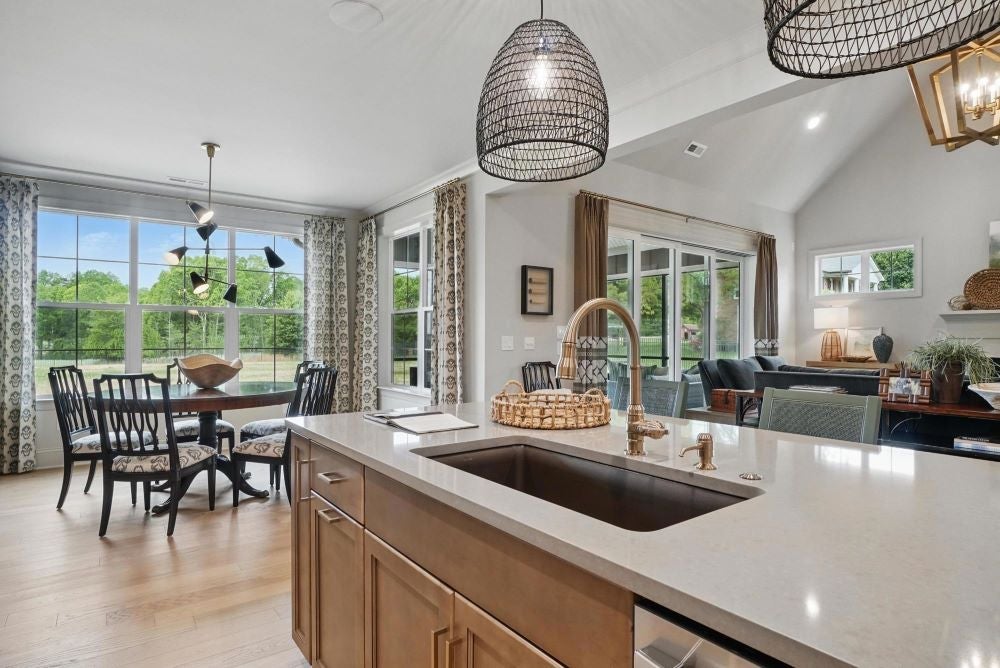Feb 11, 2026
Things We're Loving in Our New Homes Right Now
Things We’re Loving in Our New Homes Right Now At Niblock Homes, we’re always thinking about how design enhances the …

Browse our Blog for articles on fun in the area and homeowner tips to featured home designs. Don’t be surprised by the occasional dog or baby image, we can’t leave them out, it’s their house too!
Feb 11, 2026
Feb 2, 2026
Jan 23, 2026
Jan 20, 2026
Jan 16, 2026
Jan 12, 2026