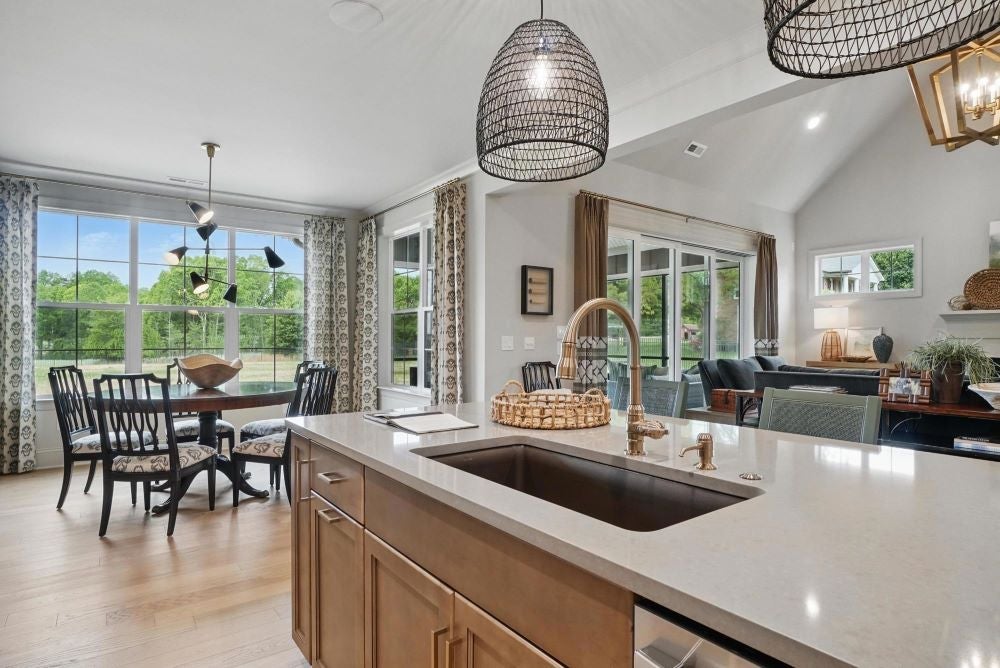Feb 23, 2026
Slab Backsplashes: The Seamless Kitchen Trend Gaining Momentum
Slab Backsplashes: The Seamless Kitchen Trend Gaining Momentum Even if the term sounds unfamiliar, chances are you’ve already admired a …

Browse our Blog for articles on fun in the area and homeowner tips to featured home designs. Don’t be surprised by the occasional dog or baby image, we can’t leave them out, it’s their house too!
Feb 23, 2026
Feb 16, 2026
Feb 11, 2026
Feb 2, 2026
Jan 23, 2026
Jan 20, 2026