Feature Friday, The Sullivan Master Down Plan
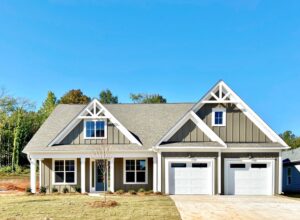
This Friday’s feature is a brand new master down plan, The Sullivan.
We are always working on updating existing floor plans as well as designing new ones, and we believe the Sullivan is a great addition to our portfolio.
We recently built this new plan as an inventory home in Kensley, and it is currently under contract! Here are some more details about this home.
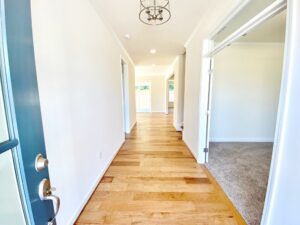
-3 bedrooms and 3 bathrooms
-Master on the main as well as a first floor guest bedroom.
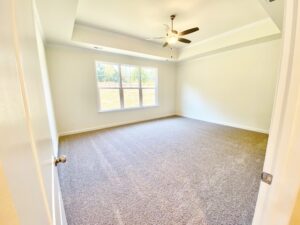
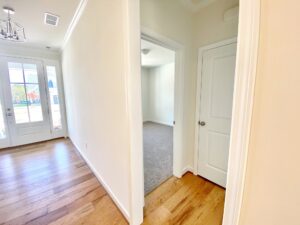
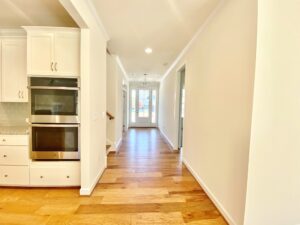
-2989 square feet
-Large walk-in pantry
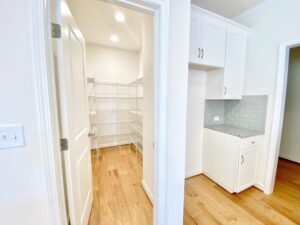
-Covered porch
-Flex Room at the front of the home
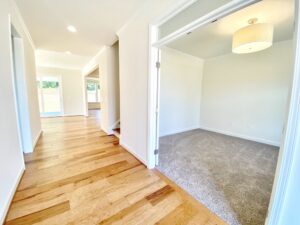
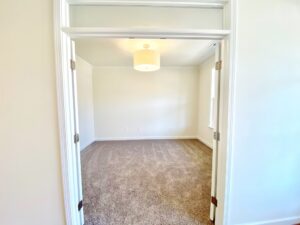
-Upstairs Bonus Room
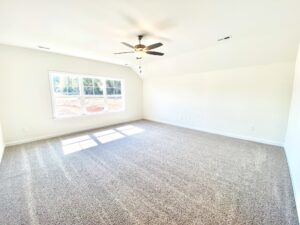
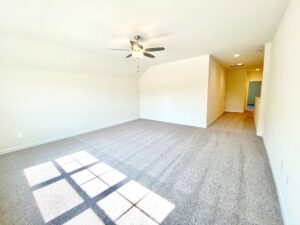
-One large Dining Area
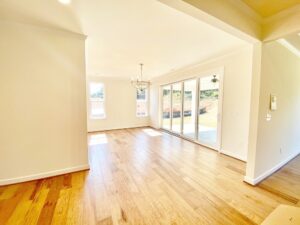
-Sight lines from the Kitchen to the Family Room to the Dining Area.
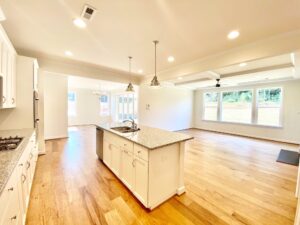
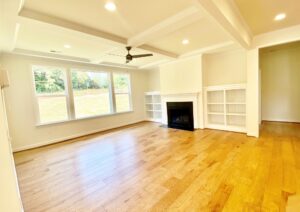
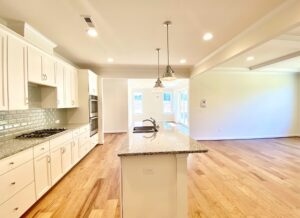
-Separate vanities in the Master Bathroom
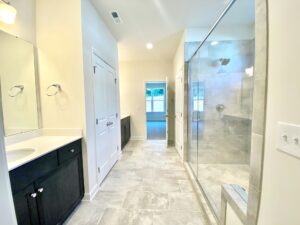
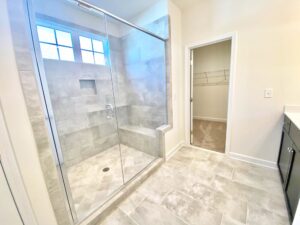
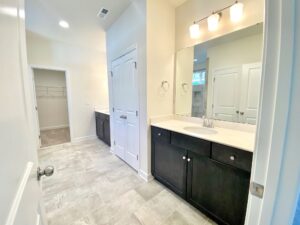
If you would like more information on building The Sullivan, give us a call (704) 842-9448 or info@niblockhomes.com.
