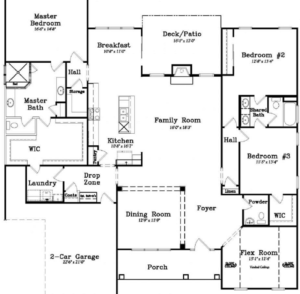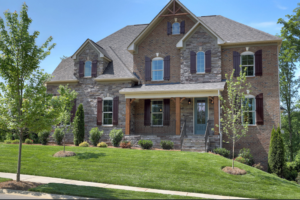Archive for June 2020
How to Strike a Design Balance Between Trendy and Timeless
Shag carpeting. Beaded curtains. Carpeted walls. Indoor wicker furniture. Over the last 50 years, people have followed some truly horrifying design trends. And you’ll notice you (hopefully) haven’t seen a single one of them in a new build home or modern design catalog. Striking a balance between trendy and timeless isn’t always easy. You might…
Read MoreThings To Do Safely this July 4th
With all of the social distancing, mask wearing, and overall safety measures that we are taking now-a-days, July 4th might look a little bit different this year. However, you can still enjoy the holiday, celebrate with family and friends, and stay safe. Here is our list of “safe” July 4th activities! Drive-In Movie at…
Read MoreHow to Choose the Right Floor Plan
How do you know what floor plan is right for you and your family? With as many plans as we offer, plus the ability to customize those floor plans, it might be overwhelming when trying to decide which home is for you. Here are some easy guidelines that will help you at least find a…
Read More#TBT The Arlington!
Our featured home for Throw Back Thursday is The Arlington! This particular Arlington was once our Model home at Kensington Forest. The Arlington is a master up floor plan that starts at 3,185 square feet. This home has 4 bedrooms and 2.5 bathrooms. Of course it can always be customized to accommodate a…
Read More7 Staycation Ideas
A staycation is a period in which an individual or family stays home and participates in leisure activities within driving distance of their home and does not require overnight accommodations. With everything that is happening in the world today, a staycation might be just what we all could use. Here are 7 staycation ideas that your…
Read More#TBT
Lets take a walk down memory lane. The Preston is one of our largest floor plans. Several years ago, this plan was the Model Home in our Laurel Park community. It was a show stopper. So if you are in the market for a larger home ( 5 bedrooms, 4 bathrooms, and 3,800-4,200 square feet)…
Read MoreOwner Suite Location -Upstairs or Main Level?
You’ve probably thought a lot about the details of your new home. Everything from the floor plan to the kitchen layout and the landscaping has likely crossed your mind. But when planning out your owner suite, have you considered where in the house to put it? There isn’t one right answer, but there is a right answer for…
Read MoreSome of Our Favorite Kitchens Over the Years
Kitchens are one of the main rooms in your home, and most people are willing to spend a little bit of extra money when it comes to the design. Your kitchen is where you will spend majority of your time, where your family and friends will gather, and where you can have a lot of…
Read More



