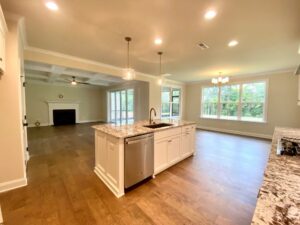Family Rooms That We Love
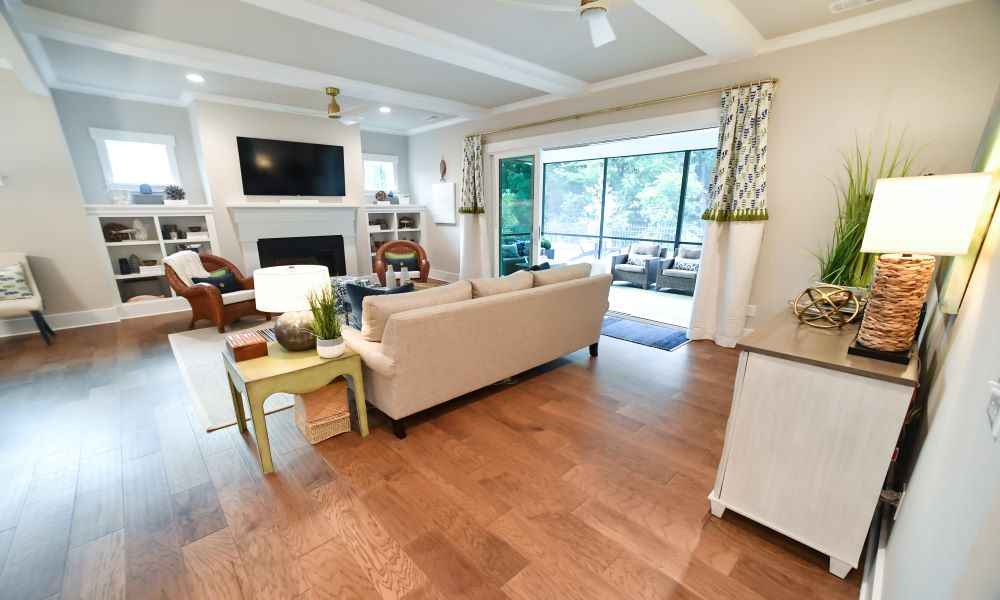
Your Family Room is where your family spends majority of their time, it’s where you enjoy movie night, or where you go to watch the latest sports game with your friends.
An open floor plan is what majority of homeowners want in their new home. The Kitchen and the Family Rooms are extensions of one another, and together they create that open concept living.
We take great pride in our floor plans, their design and flow, and our ability to build the same plan in all price points because of expertise in customizing those plans. It’s just one more thing to love about building with Niblock Homes!
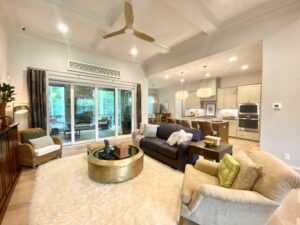
So here is a closer look at the Family Rooms of our move-in ready inventory homes!
Let’s start with our move-in ready Patio Homes:
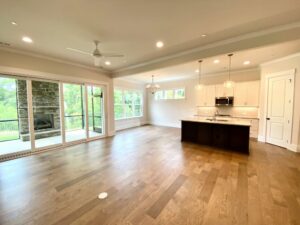
The Glendale at Addison Park offers lots of space in the Family Room, and the 4 panel sliding doors allow for easy entertaining.
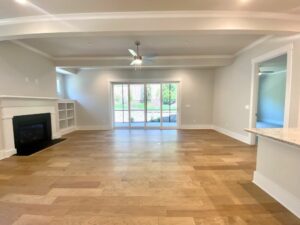
The Crestwood at Addison Park offers plenty of space and natural light, and the built-in shelves on either side of the fireplace are a great extra touch.
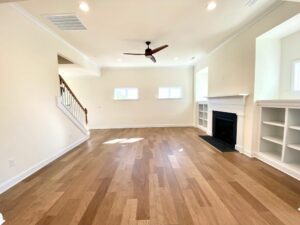
The Devonshire at Addison Park. One thing that we love about this Family Room, is that you have wall space that you can use to your advantage when designing where to place your furniture.
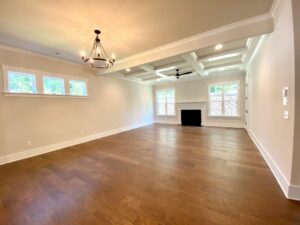
In our active adult community, Cumberland, we have 2 move-in ready plans. The Millbrook (photo above) offers a great flow from the Dining space into the Family Room, and the Glendale (below) features a corner fireplace. Both homes are wired for floor lamps, which will make your furniture placement even easier!
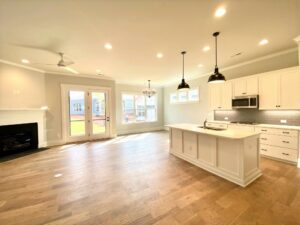
Single level living is extremely popular, and we have several that are available today!
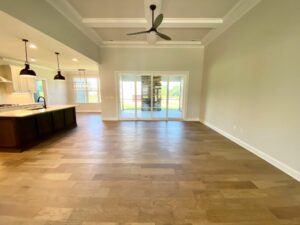
The Morgan plan features 12-foot ceilings in the Family Room, a 4-panel sliding door, and a stone fireplace on your screened-in porch. We love placing the fireplace on the porch instead of in the Family Room because it now gives you the opportunity to use a beautiful piece of furniture along the blank wall (where the fireplace would typically go). Above you will find the Morgan at Ardley, below you will find the Morgan at Red Hill.
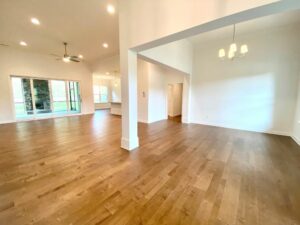
The Grayson at Irish Creek features a gorgeous, coffered ceiling in the Family Room which really elevates the overall look of this home. There is a 4-panel sliding door that connects the Family Room to the screened-in porch creating that desirable indoor/outdoor space and gives you amazing golf course views!
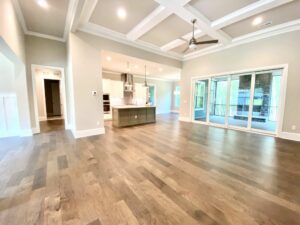
The Harper is a great example of a floor plan that we have taken and built in communities with different price points. Adding windows, built-in shelves, square footage, extra crown molding, etc. can elevate the design of the Family Room from community to community.
The Harper is one of our top selling first floor main bedroom plans. The Family Room, kitchen, and dining area create one desirable open concept, and the 4-panel sliding door allows for great overflow to the screened-in porch which is perfect for entertaining.
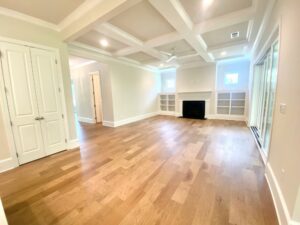
From the Family Room of The Harper at Irish Creek, you have both lake and golf course views, and we can almost guarantee that you will love keeping the sliding doors open when family and guests come to visit.
In our Concord Community, Olde Homestead, we have a move-in ready Harper as well. We are in the final stages of this community, and we have a feeling that this home will not last long!
If you would like any more information on our move-in ready homes, you can click here. Or give us a call to schedule an appointment with one of our Builder Representatives today! (704) 842-9448

