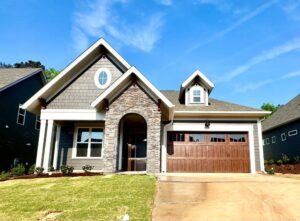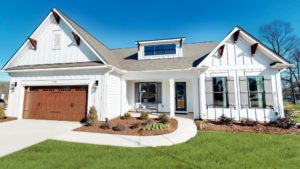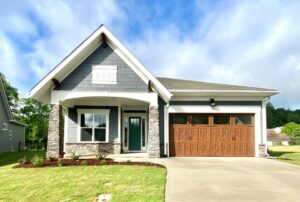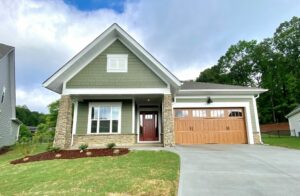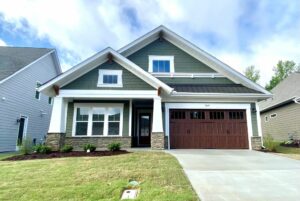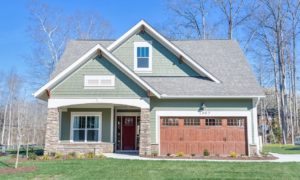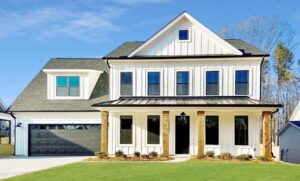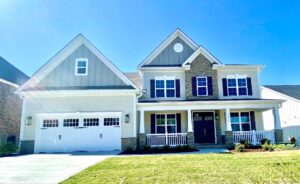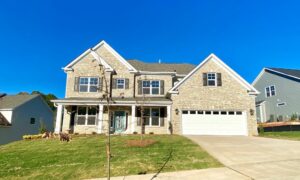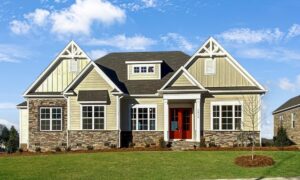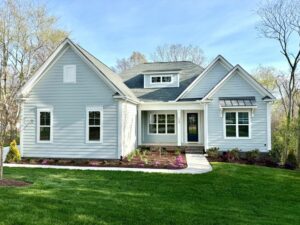Waverly
The Waverly is an inviting and functional home, perfect for empty nesters. Its open floor plan allows natural light to flow beautifully, creating an inviting space for entertaining. The main suite is privately situated at the rear, while the guest room is at the front for added separation. A covered porch off the dining area…
Read MoreHarper
The Harper is a thoughtfully designed home perfect for empty nesters or growing families. Its open floor plan creates a welcoming space for entertaining. The main level features a main suite, flex space, and a second bedroom, while the upper level offers a private bedroom and a spacious bonus room for added versatility. Building with…
Read MoreCrestwood
The Crestwood may be compact, but it lives large with a smart, open floor plan that flows seamlessly for entertaining. This cozy home offers just the right amount of space, with the main suite tucked at the rear for privacy and a guest room at the front for added separation and comfort.
Read MoreGlendale
The Glendale is an inviting and perfectly functional home for empty nesters. This two-bedroom design features an open floor plan that allows natural light to flow beautifully, creating an ideal space for entertaining. The main suite is privately situated at the rear, while the guest room is at the front for added separation. A versatile…
Read MoreAvondale
The Avondale is a thoughtfully designed two-story home that offers open-concept living at its best. The spacious kitchen and great room seamlessly connect, flowing into the dining area and out onto a covered porch—perfect for entertaining or relaxing outdoors. The main suite is tucked privately at the back of the home on the main level…
Read MoreMillbrook
The Millbrook is a delightful and functional three-bedroom ranch with an open-concept layout that seamlessly unites the kitchen, dining room, and great room into one expansive gathering space—perfect for entertaining. The main suite opens onto the patio, inviting the outdoors in for a refreshing living experience.
Read MoreWoodhaven
The Woodhaven is a charming, three-bedroom home with an open-concept great room and kitchen/dining. On the main floor, located at the back of the house, is the spacious master suite with an additional bedroom on the opposite side in the front of the house. The second floor offers a third bedroom as well as a…
Read MoreHillcrest
The Hillcrest is designed for both everyday living and entertaining. This four-bedroom home features a stunning two-story family room, formal dining room, office, and a private main-level master suite with a spacious bathroom and dual closets. Upstairs, you’ll find three large bedrooms, two baths, and an oversized bonus room for added versatility. Building with Niblock…
Read MoreProvidence
The Providence will make you feel welcome as soon as you enter the foyer to the grand staircase. The open concept floorplan is great for family gatherings and having a butler’s pantry is always a bonus! The master suite is tucked away in the back corner on the main level and offers a secluded retreat…
Read MoreStratford
The Stratford has everything your family needs. Designed with spacious versatility in mind, its heart is an efficient, fun-to-be-in kitchen that opens to the breakfast area and family room. The first floor offers a guest suite and a flex room, providing adaptable living spaces. Upstairs, you’ll enjoy an oversized master suite, three additional bedrooms, and…
Read MoreAugusta
The Augusta is a wonderfully designed three-bedroom ranch plan featuring an open concept floor plan that allows the kitchen and living room to become one large family gathering space. This floor plan is perfect for growing families or empty nesters. The large master suite is sure to please with an elegant bathroom and two closets! …
Read MoreAvalon
The Avalon is a three-bedroom ranch with an open-concept family room and kitchen. The large main suite is separated from the two additional bedrooms, ensuring privacy for all. An extra flex room offers a versatile space for dining or a home office—perfect for empty nesters or growing families.
Read More
