Featured Floor Plan, The Grayson
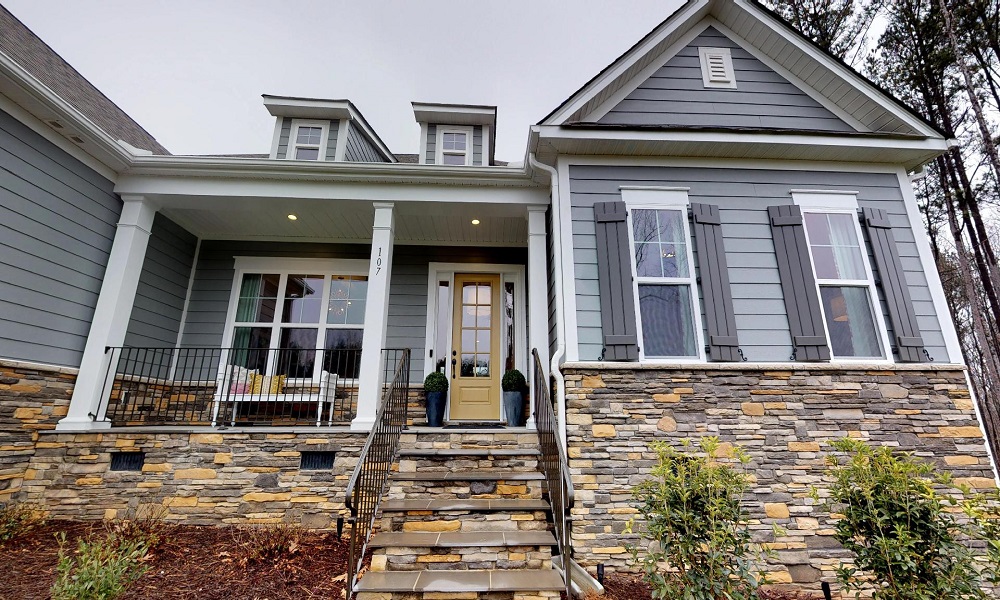
The Grayson is one of our newest single level floor plans, and it is also the floor plan of our new Robinson Ridge Model Home.
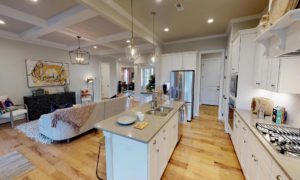
This Ranch plan features 3 bedrooms, 2.5 bathrooms, an open concept, and sight lines throughout. In our Robinson Ridge Model we added an upstairs loft area and a full bathroom. This is a great option for any family that might need a bonus room or even an additional bedroom.
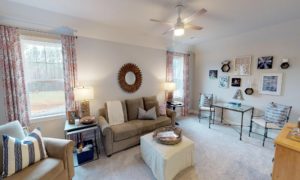
So lets start our tour at the front of the home.
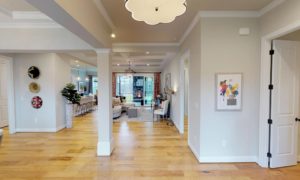
Once you walk-thru the front door of the Grayson, you are greeted by a gorgeous Formal Dining Room as well as the Flex Room.
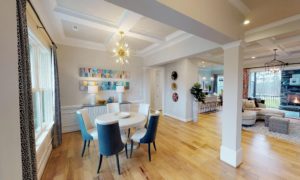
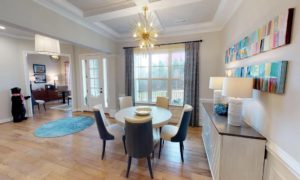
The Family Room is open to the foyer, kitchen, and breakfast area creating that desirable open concept. In our Model home we moved the fireplace out onto the screened in back porch. This is a great option for someone who wants to add more wall space for furniture or wants that outdoor entertaining space.
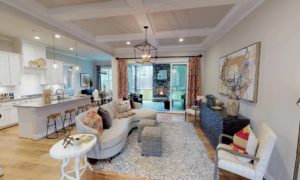
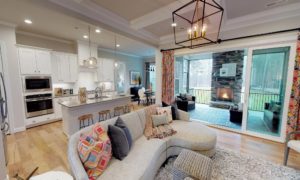
One great feature with this new floor plan, is that we have tucked away the Master Suite. Now the Master is located behind the Kitchen and Breakfast Area.
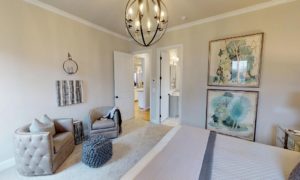
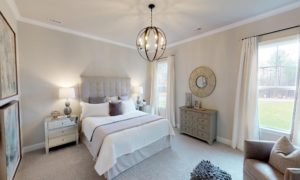
The Grayson has a spacious Master Suite. The Master Bathroom is complete with separate vanities, a large walk-in shower, and oversize closet (which has an entryway into the Laundry Room.
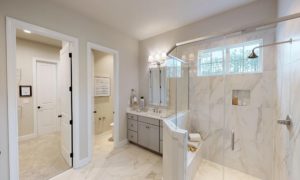
On the opposite side of the home you will find the 2 secondary bedrooms and full bathroom.
Below you can take a virtual tour of our Grayson Model, or you can stop by Robinson Ridge any day of the week to experience this new floor plan in person!
