#TBT The Aspen at Ashlyn Creek
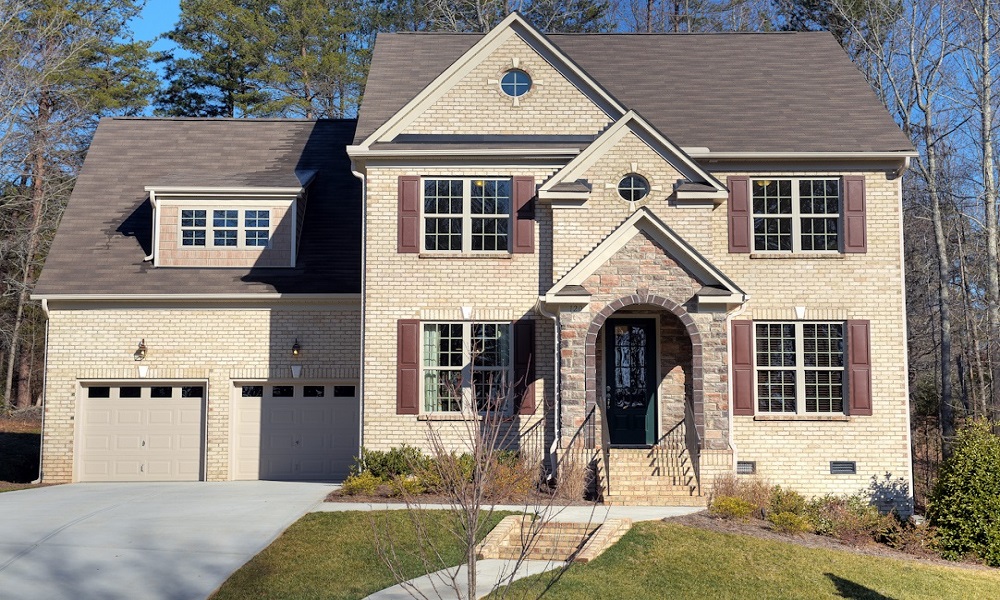
The Aspen floor plan was our former Model home at Ashlyn Creek.
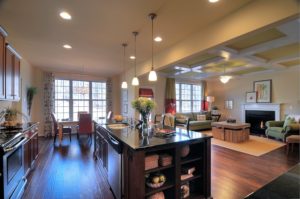
The Aspen is a 4 bedroom home that can be customized to accommodate a 5th bedroom downstairs. The flow of this floor plan is very similar to our Arlington plan, but with less square footage.
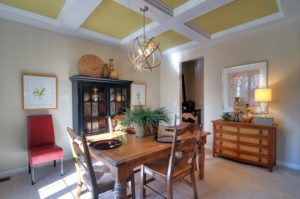
A formal Dining Room and Flex Room are located at the front of the home. The Flex Room would make the perfect home office or you could easily use this as a bedroom (this room has a very large walk-in closet).
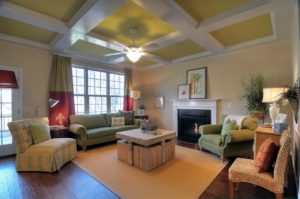
The Family Room and Kitchen are what make this floor plan so desirable. The open flow allows you to be in the kitchen and still feel like you are apart of the party in the Family Room.
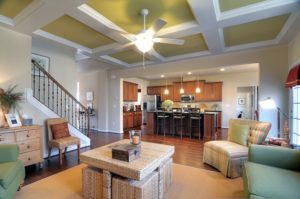
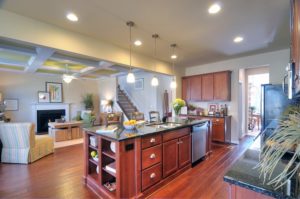
The Master Suite is another amazing feature of this home. It is one of are larger Masters, with plenty of room for a King sized bed, sitting chairs, a dresser, a chest, and much more.
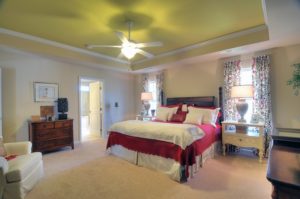
And we can’t forget the his and her vanities in the Master Bath.
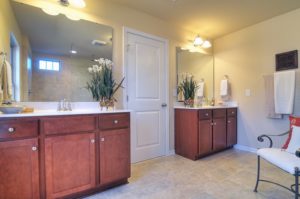
2 additional bedrooms, a bathroom, and a large Bonus Room round off the upstairs.
