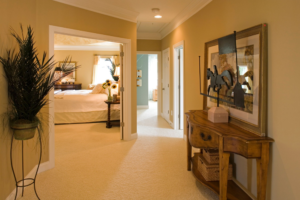#TBT
Lets take a walk down memory lane.
The Preston is one of our largest floor plans. Several years ago, this plan was the Model Home in our Laurel Park community. It was a show stopper. So if you are in the market for a larger home ( 5 bedrooms, 4 bathrooms, and 3,800-4,200 square feet) then the Preston might be the home for you.
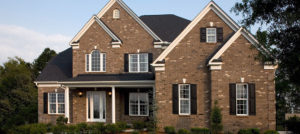
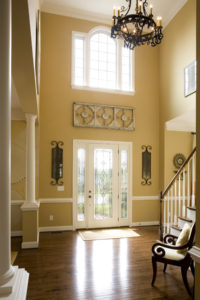
You are greeted with a 2-story foyer and a grand staircase.
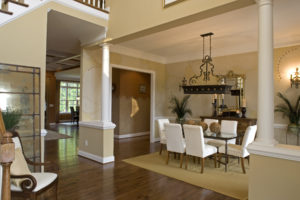
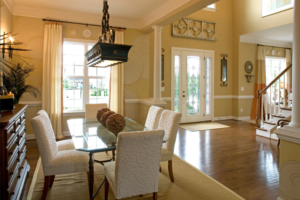
A large Formal Dining Room.
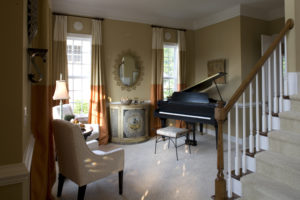
And a Flex Room are located at the front of the home. Behind this room is what we call the Game Room.
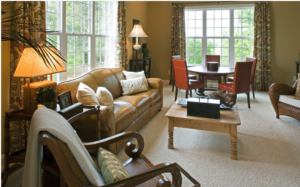
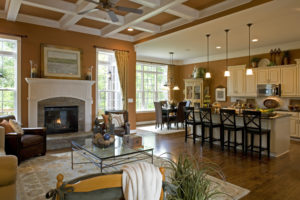
The Family Room and Kitchen.
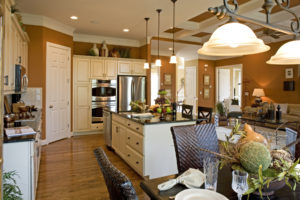
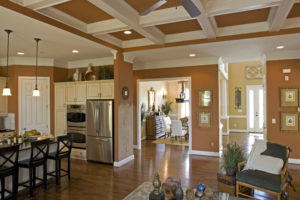
There is also a secondary bedroom, full bathroom, and laundry room on the first floor.
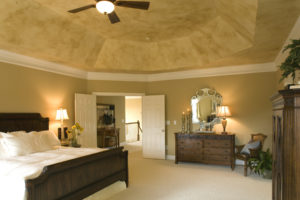
You will find more than enough room in the Master Suite.
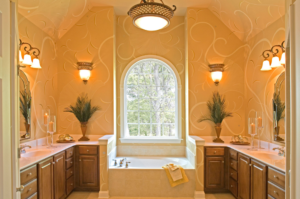
3 Additional bedrooms plus the option for a Bonus Room round off the upstairs.
