Featured Home of the Week, The Harper!
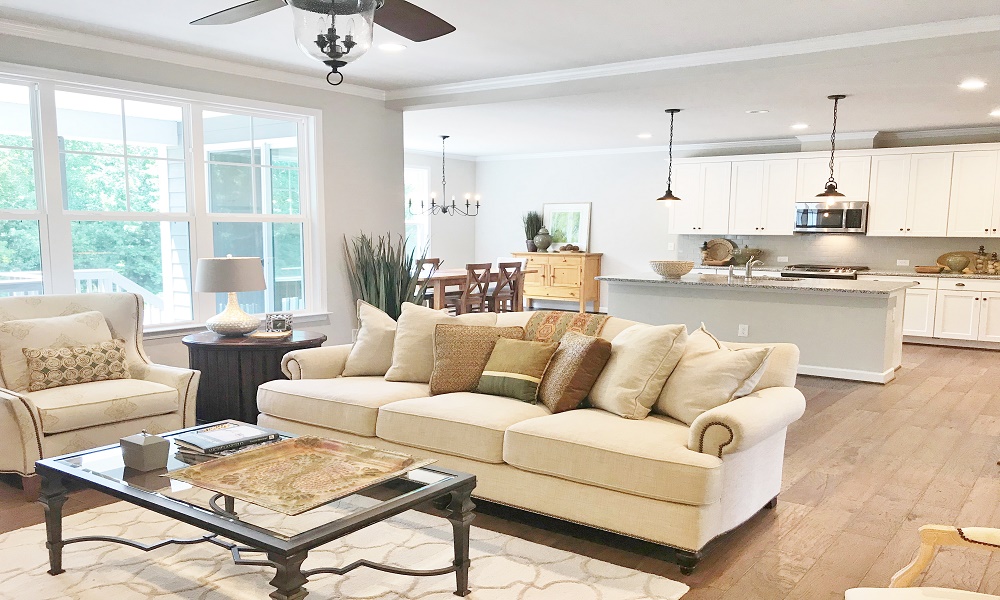
The Harper is one of our new Master Down floor plans. This plan instantly became a favorite, and many homeowner’s have built this home without ever seeing it in person! Well now, we finally have a move-in ready, staged Harper for you to tour in Ashlyn Creek!
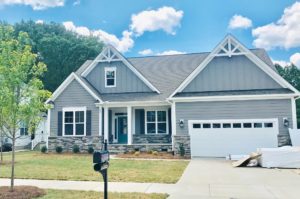
Here is a quick break down of all that this new home has to offer:
-The Master Suite is located on the main level, tucked away behind the kitchen for added privacy.
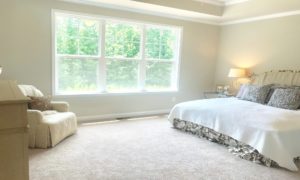
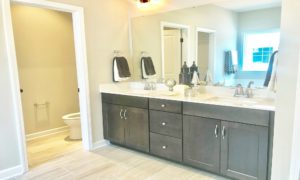
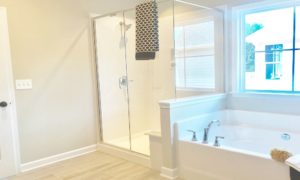
-Along with the Master Suite, there is also a Guest Bedroom on the main floor of the home.
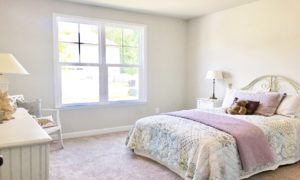
-There is only one Dining Area in this home. Now-a-days many families are opting for a less traditional and formal Dining Room, instead wanting one larger Dining Area.
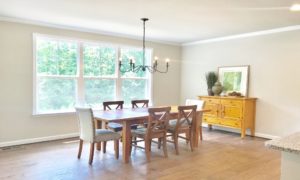
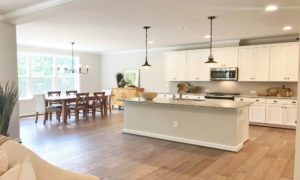
-However, if more tradition is what you want, there is a Flex Room located at the front of the home that could be used as a Formal Dining Room. We have opted to use this space as a home office.
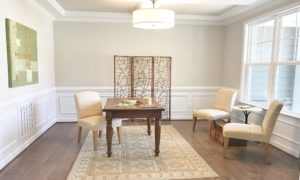
-One great feature that the Harper offers is the openness of the common areas in the home. The Family Room, the Kitchen, the Dining Area all flow together creating that desirable open concept.
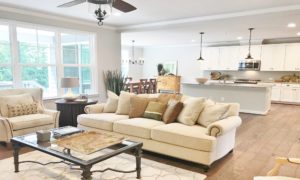
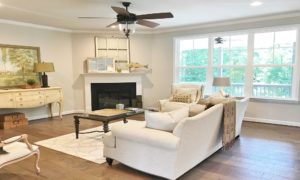
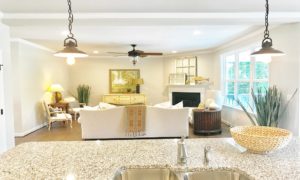
-We can’t forget to mention that this home includes a covered porch!
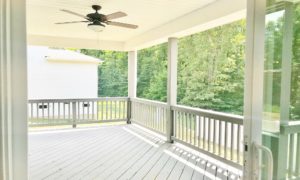
-As you head upstairs, you will find a full bathroom, bedroom #3, a large Bonus Room, and plenty of unfinished storage. This floor plan can easily be customized to include 2 bedrooms upstairs, as well as an additional full bathroom.
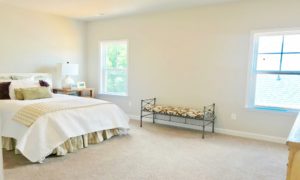
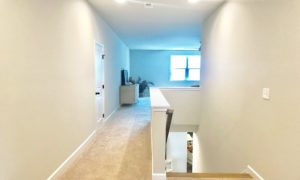
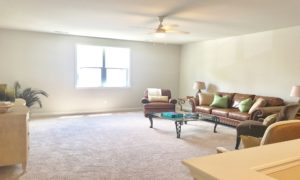
Now is the time to come and tour our Harper Plan at Ashlyn Creek! Because if history repeats itself, anytime we stage a home, it will sell fast!
Come see us today!
