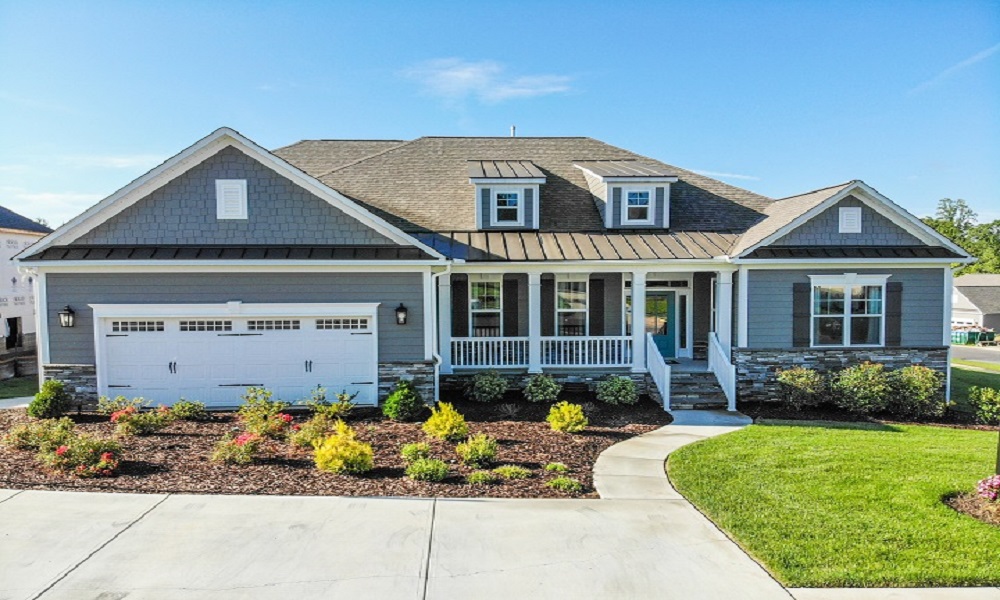The Dunhill is a charming, three-bedroom, 2.5 bath, ranch that is complete with soaring ceilings and an open-concept floor plan. The kitchen, family room, and breakfast area act as one open, sun-filled living space. The split bedroom design makes it an excellent fit for the empty nesters or growing families with the option to add a bonus room.
Building with Niblock is an experience we’re sure you’ll enjoy. The end result is your ideal home. And building it for you would be our pleasure.

