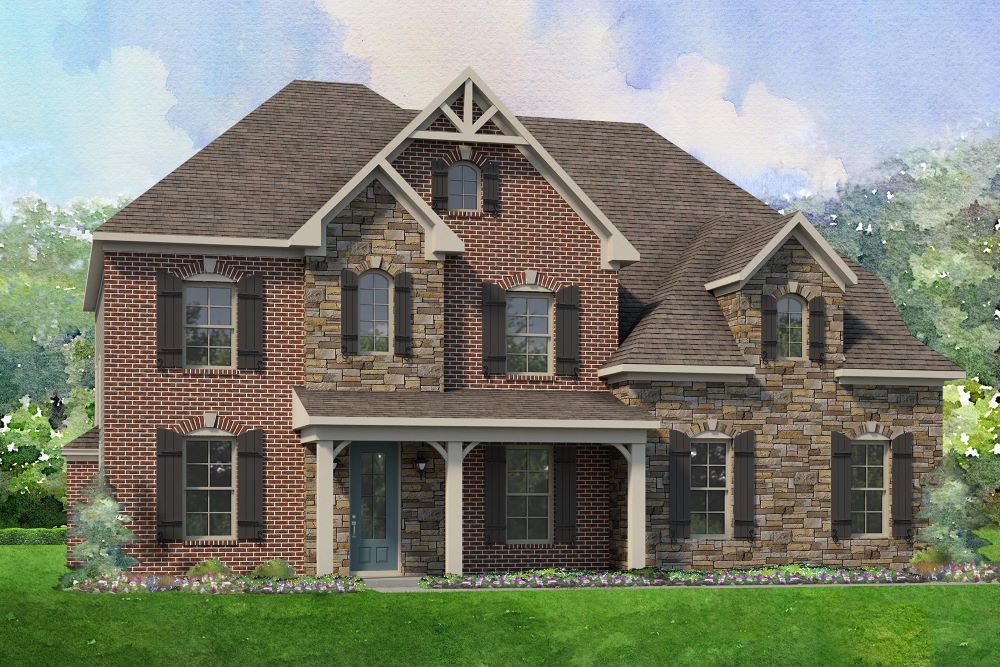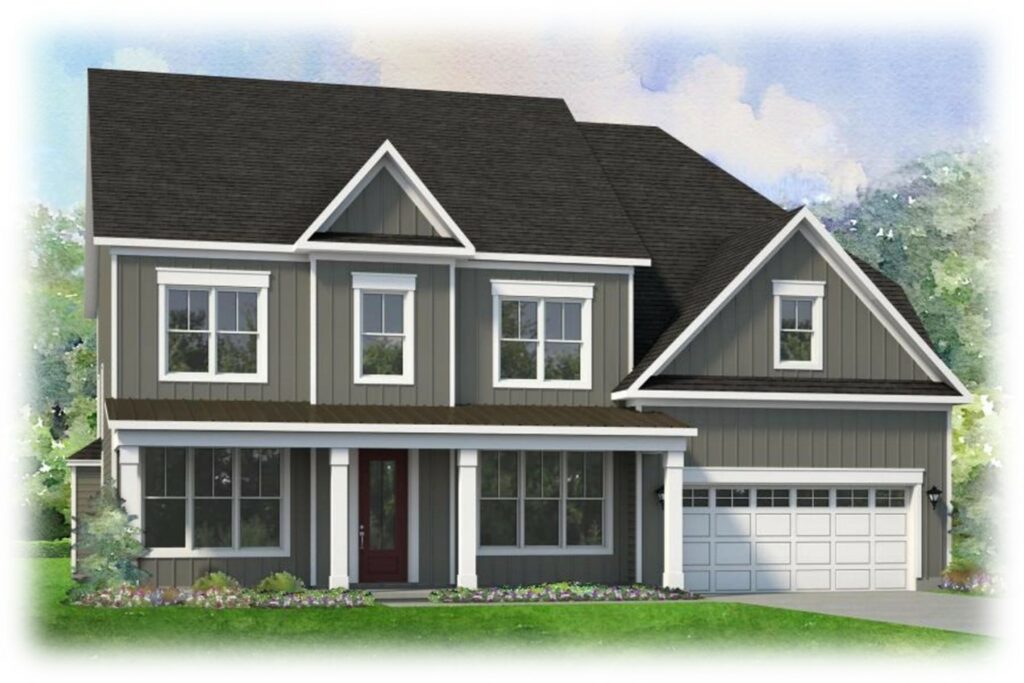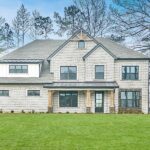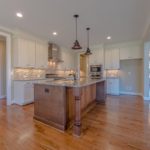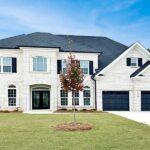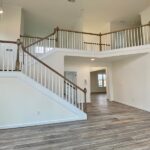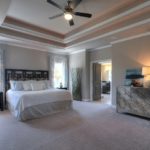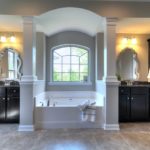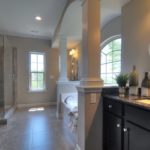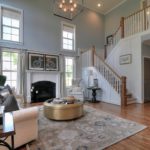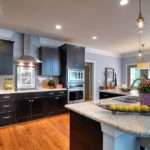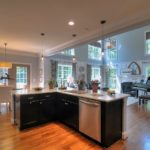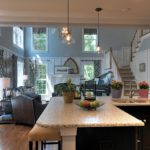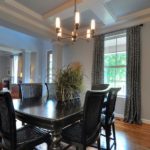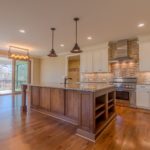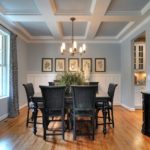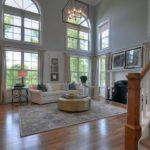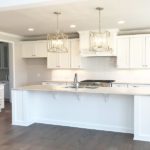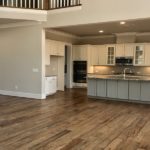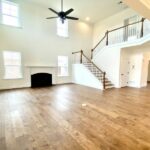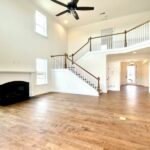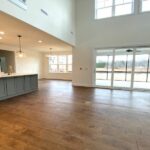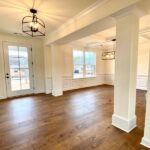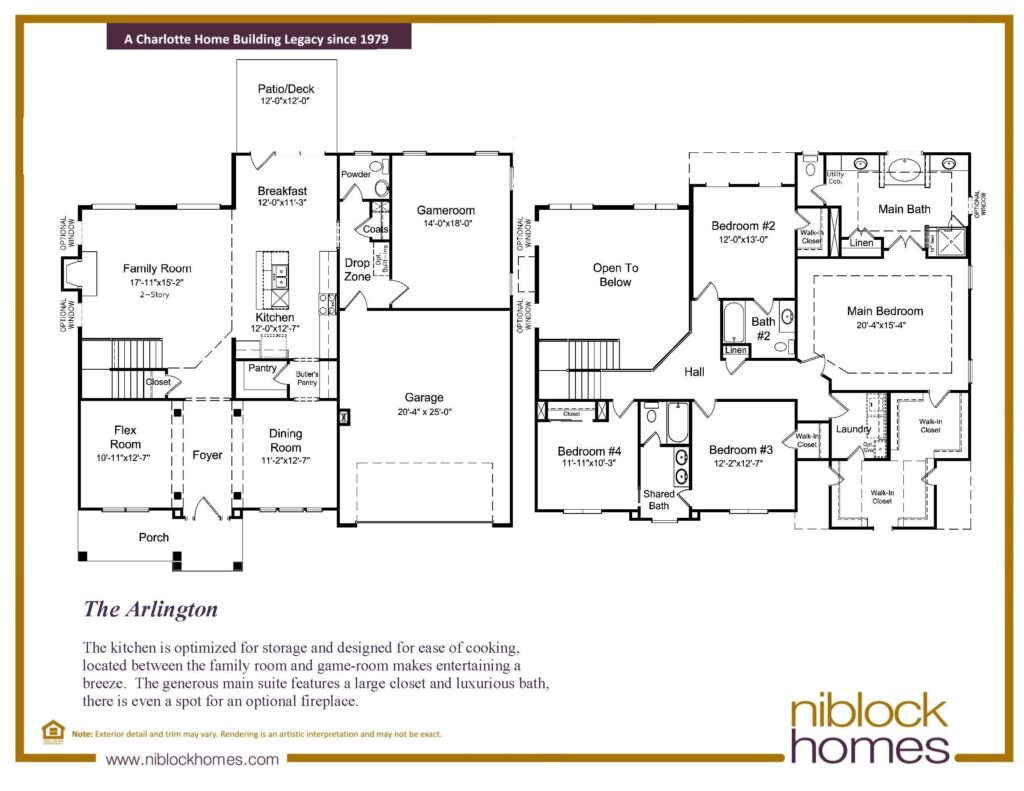Arlington
Total Living Area: 3312-3861 Square Feet
Floorplan Type: Second-Floor Main
Bedrooms: 4
Bathrooms: 3.5
The Arlington is an award-winning open floor plan with a two-story family room that allows light to flow from room to room. Conveniently located on the main level is a game room as well as a flex room.
Arlington Description
Total Living Area: 3312-3861 Sq Ft
Style: Second-Floor Main
Bedrooms: 4
Bathrooms: 3.5
Garage: Yes
The Arlington features an award-winning open floor plan with a two-story family room that invites light to flow throughout. The main level includes a game room and flex room, while the centrally positioned kitchen is optimized for storage and ease of cooking—making entertaining effortless. Upstairs, the main suite boasts a large walk-in closet, a luxurious bath, and an optional fireplace.
This Floorplan is available in:
Ready for your new home? Schedule your consultation today! Call 704-842-9448 or

