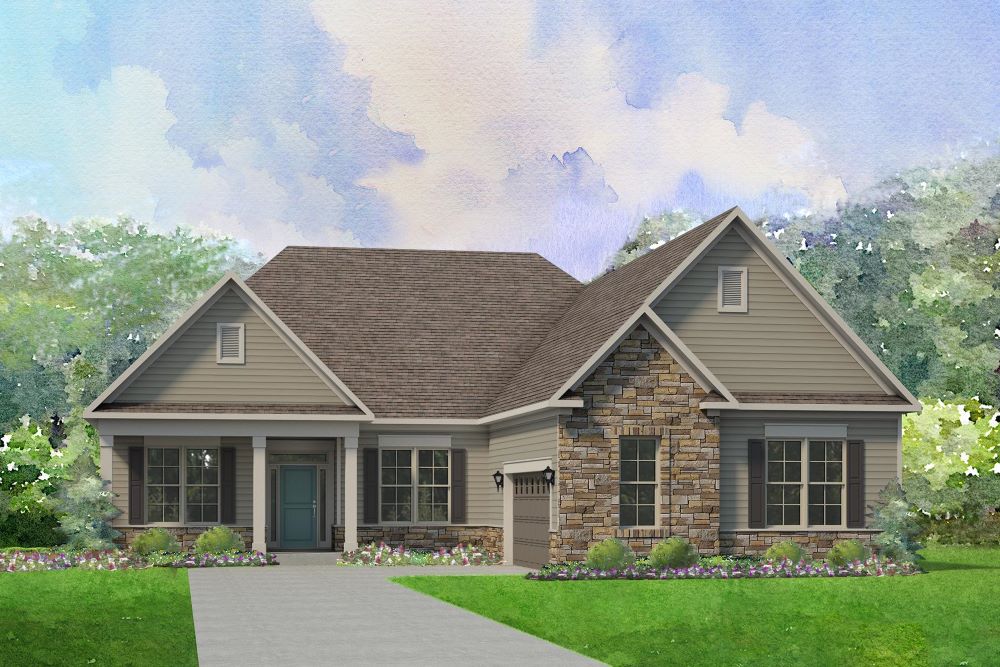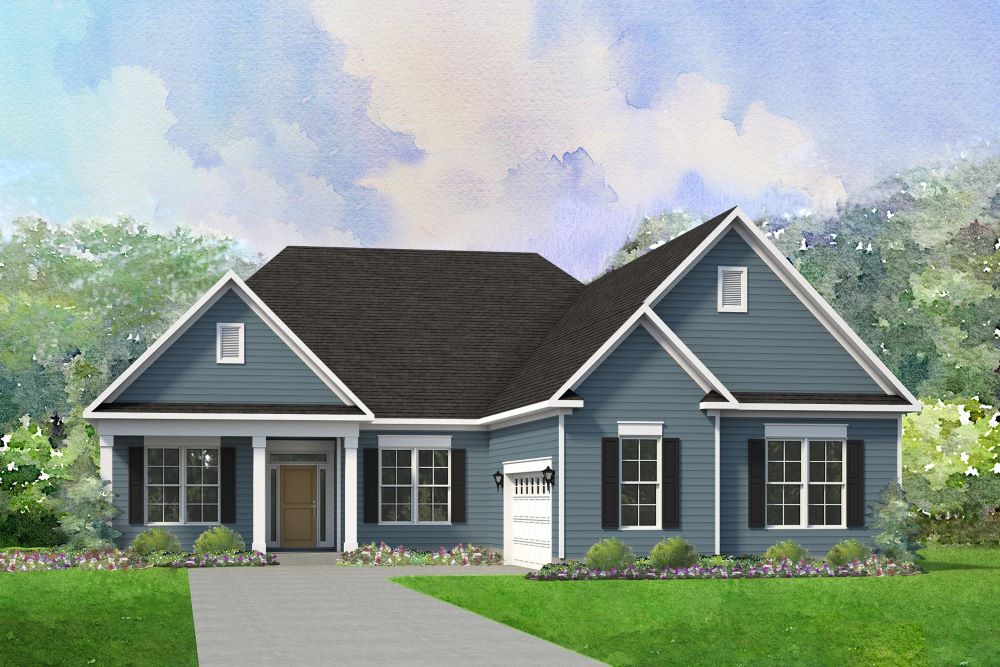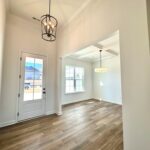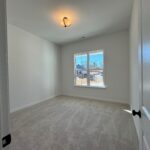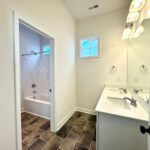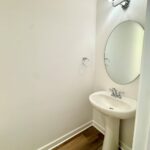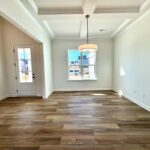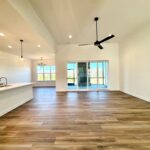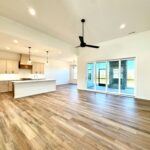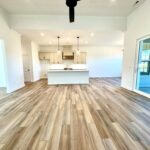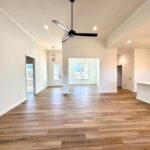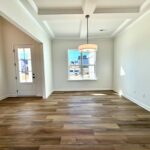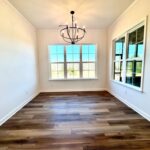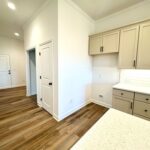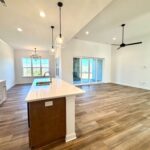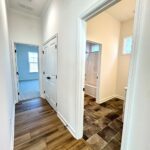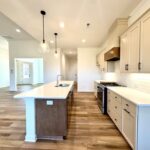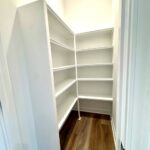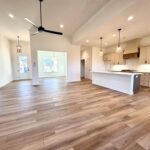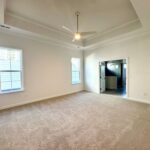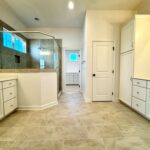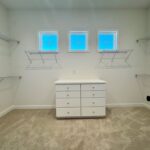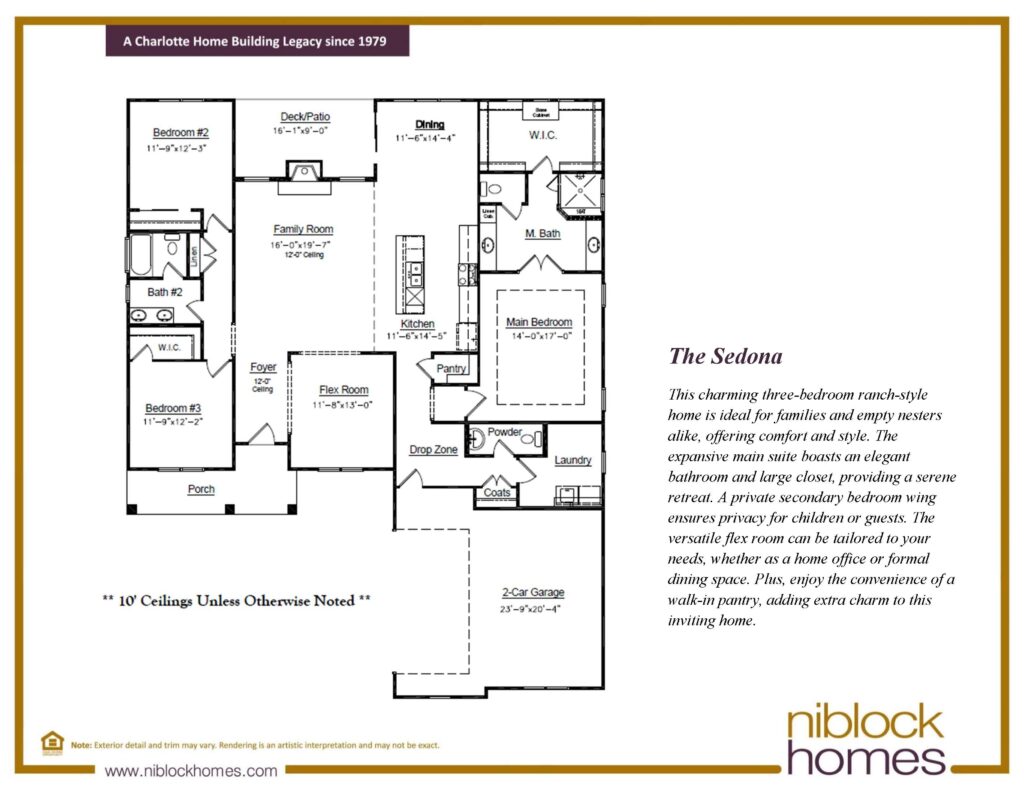Sedona
Total Living Area: 2279-2492 Square Feet
Floorplan Type: Single Level
Bedrooms: 3
Bathrooms: 2.5
The Sedona is wonderfully designed ranch plan; this home also features a flex room that is the perfect office or bonus room. The open concept kitchen and large family room are perfect family gatherings. The two secondary bedrooms have a wing of the home to themselves.
Sedona Description
Total Living Area: 2279-2492 Sq Ft
Style: Single Level
Bedrooms: 3
Bathrooms: 2.5
Garage: yes`
The Sedona is a beautiful new single-level floor plan. This inviting 3-bedroom, 2.5-bath ranch features soaring ceilings and an open-concept design, creating a bright, sun-filled living space. The kitchen, family room, and dining area flow seamlessly together, making it perfect for both family living and entertaining. The split-bedroom layout offers privacy, making it ideal for families and couples alike.
This Floorplan is available in:
Ready for your new home? Schedule your consultation today! Call 704-842-9448 or

