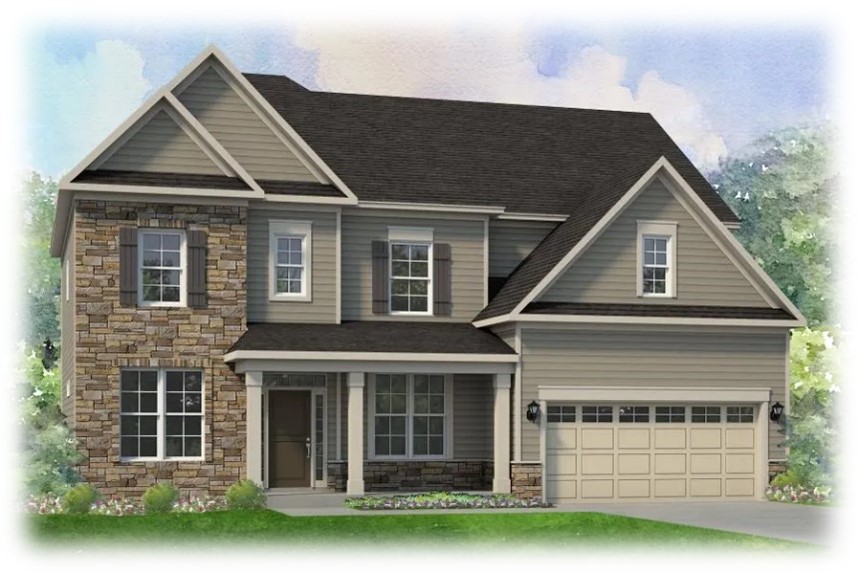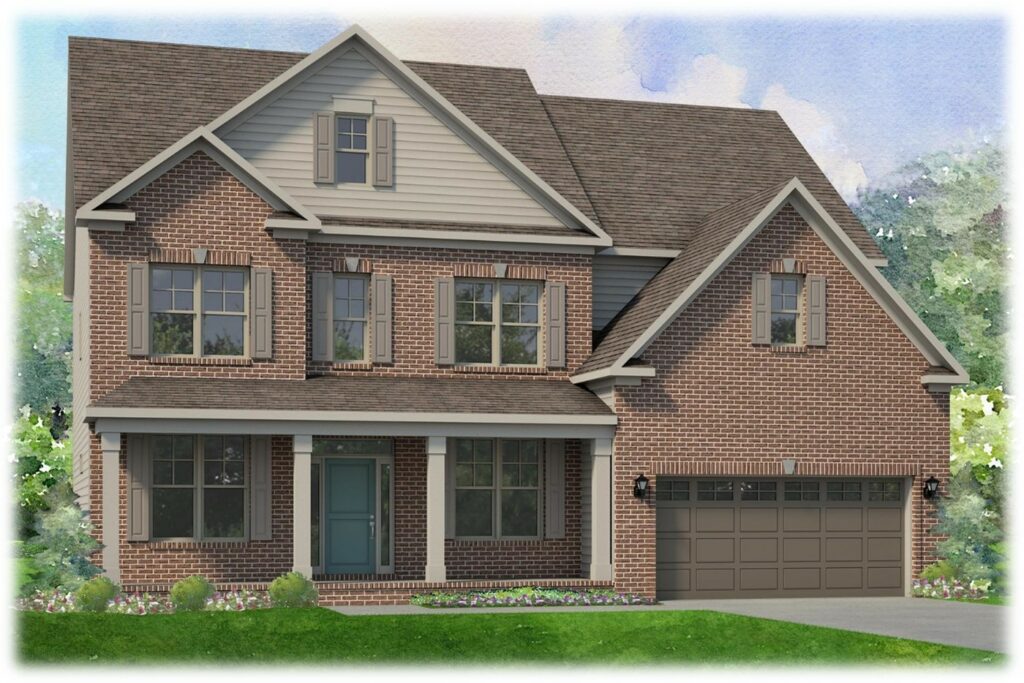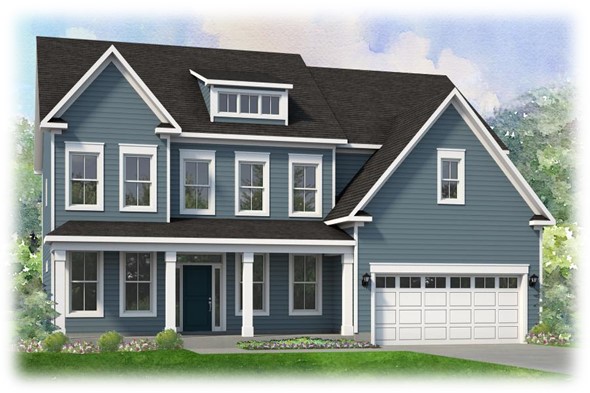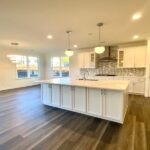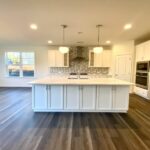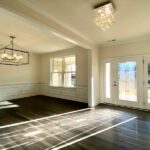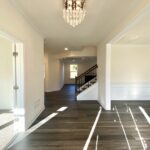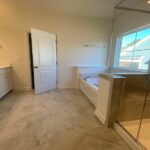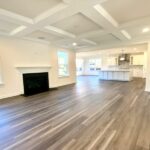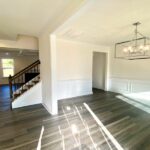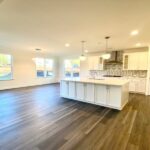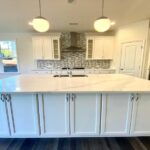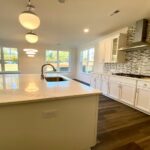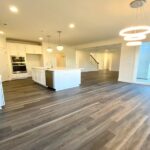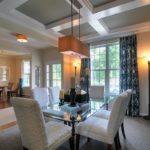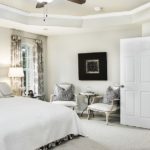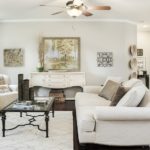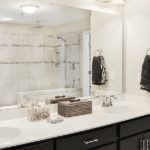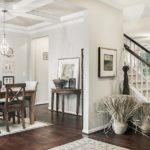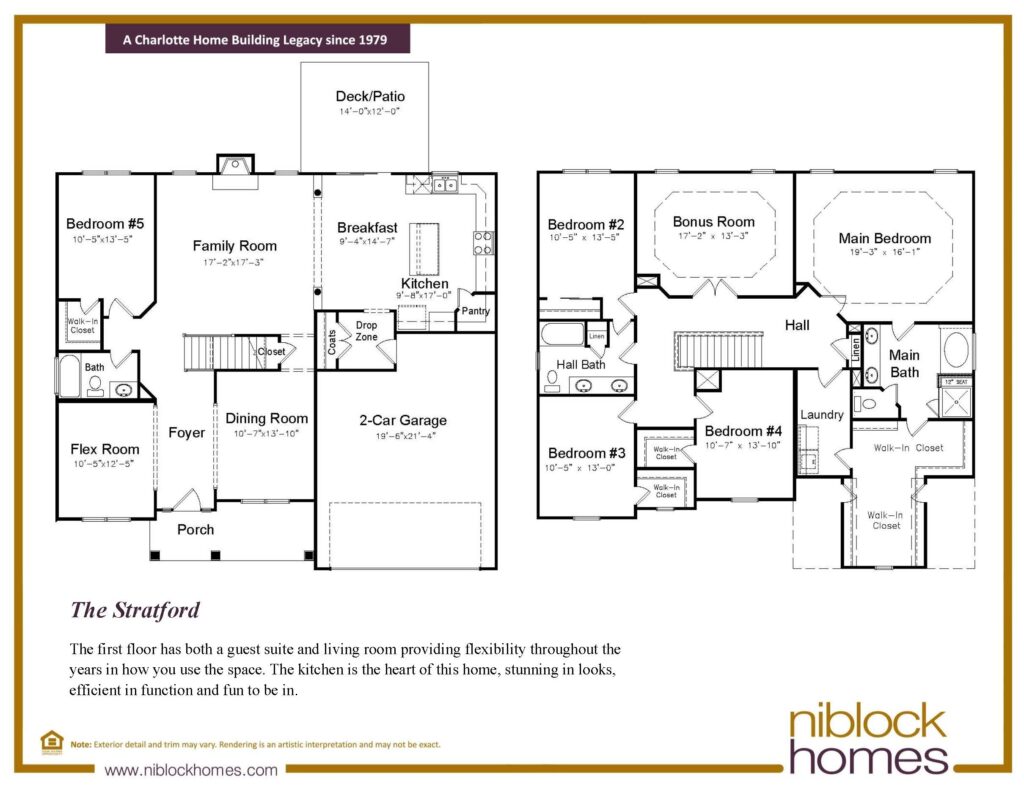Stratford
Total Living Area: 3265-3307 Square Feet
Floorplan Type: Second-Floor Main
Bedrooms: 5
Bathrooms: 3
The Stratford has everything your family needs. Space defines the Stratford. The kitchen is the heart of this home, efficient and functional while fun to be in, opens up to the breakfast area and family room.
Stratford Description
Total Living Area: 3265-3307 Sq Ft
Style: Second-Floor Main
Bedrooms: 5
Bathrooms: 3
Garage: Yes
The Stratford has everything your family needs. Designed with spacious versatility in mind, its heart is an efficient, fun-to-be-in kitchen that opens to the breakfast area and family room. The first floor offers a guest suite and a flex room, providing adaptable living spaces. Upstairs, you’ll enjoy an oversized master suite, three additional bedrooms, and a bonus room perfect for family game nights.
Building with Niblock is an experience we’re sure you’ll enjoy. The end result is your ideal home. And building it for you would be our pleasure.
This Floorplan is available in:
Ready for your new home? Schedule your consultation today! Call 704-842-9448 or

