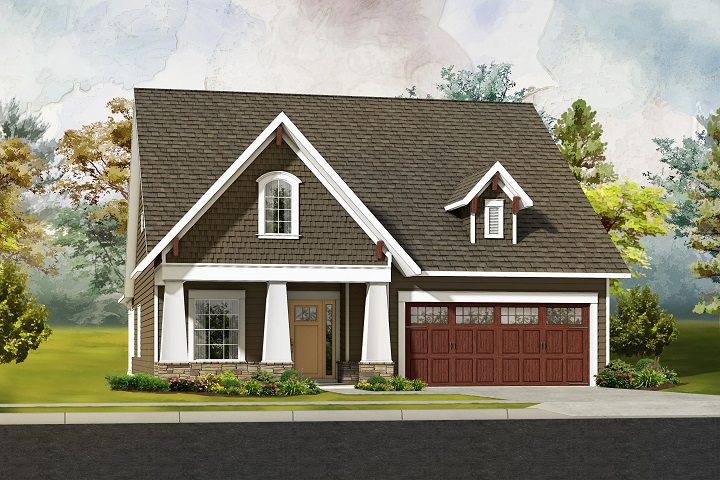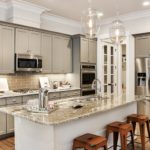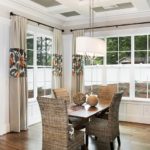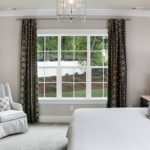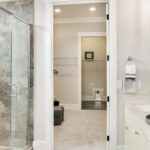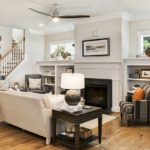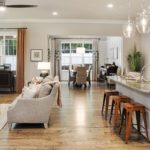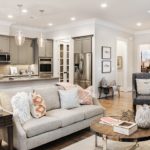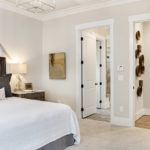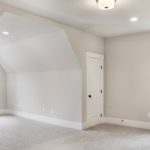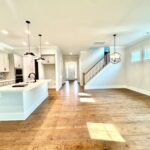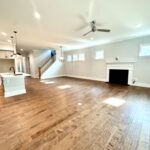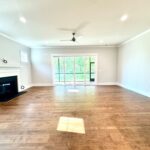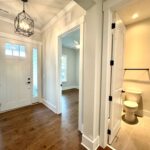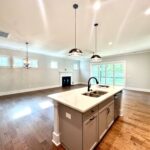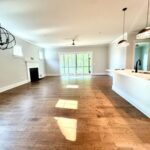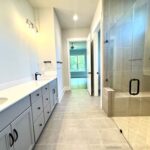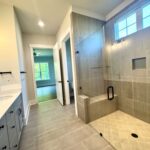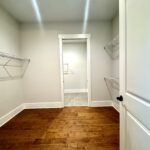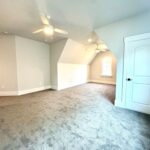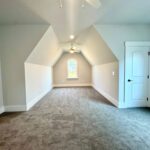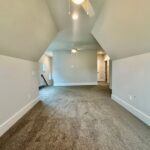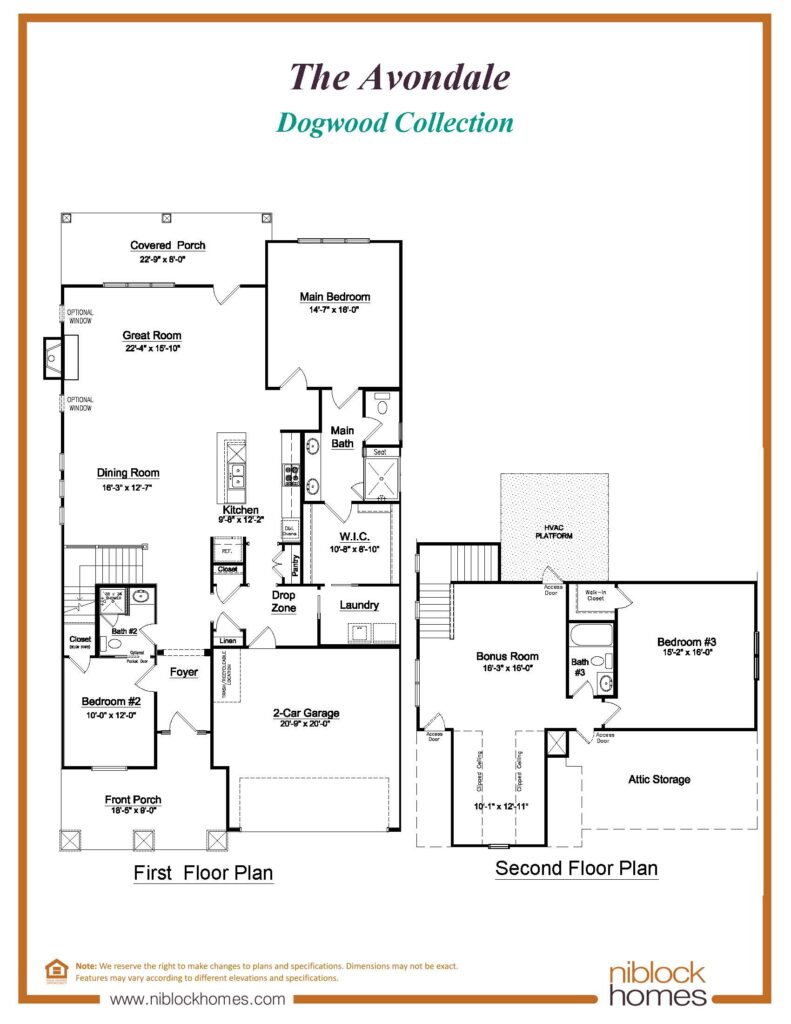Avondale
Total Living Area: 2828-2960 Square Feet
Floorplan Type: Patio Home
Bedrooms: 3
Bathrooms: 2.5
The Avondale is a two-story open concept floor plan with the kitchen and great room becoming one large space while flowing into the dining room that is open to the covered porch!
Avondale Description
Total Living Area: 2828-2960 Sq Ft
Style: Patio Home
Bedrooms: 3
Bathrooms: 2.5
Garage: Yes
The Avondale is a thoughtfully designed two-story home that offers open-concept living at its best. The spacious kitchen and great room seamlessly connect, flowing into the dining area and out onto a covered porch—perfect for entertaining or relaxing outdoors.
The main suite is tucked privately at the back of the home on the main level and features a generous walk-in closet with convenient direct access to the laundry room. A flexible main-floor room adds extra versatility—ideal for a home office, hobby space, or den.
Upstairs, two additional bedrooms, a full bath, and a spacious bonus room provide plenty of space for family or guests. The Avondale combines smart design with everyday comfort, making it a perfect fit for a wide range of lifestyles.
This Floorplan is available in:
Ready for your new home? Schedule your consultation today! Call 704-842-9448 or

