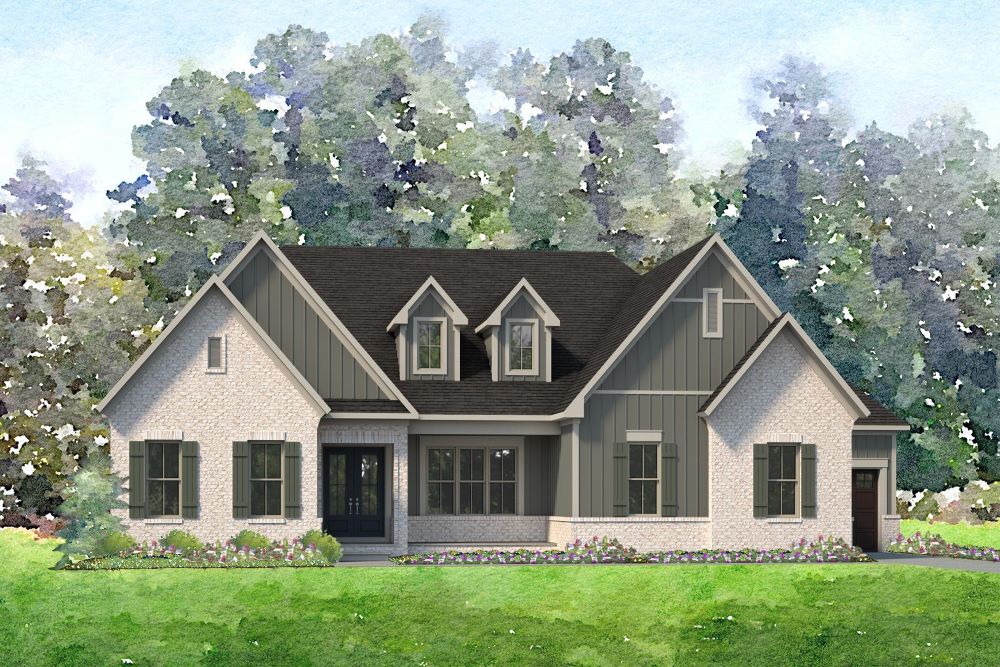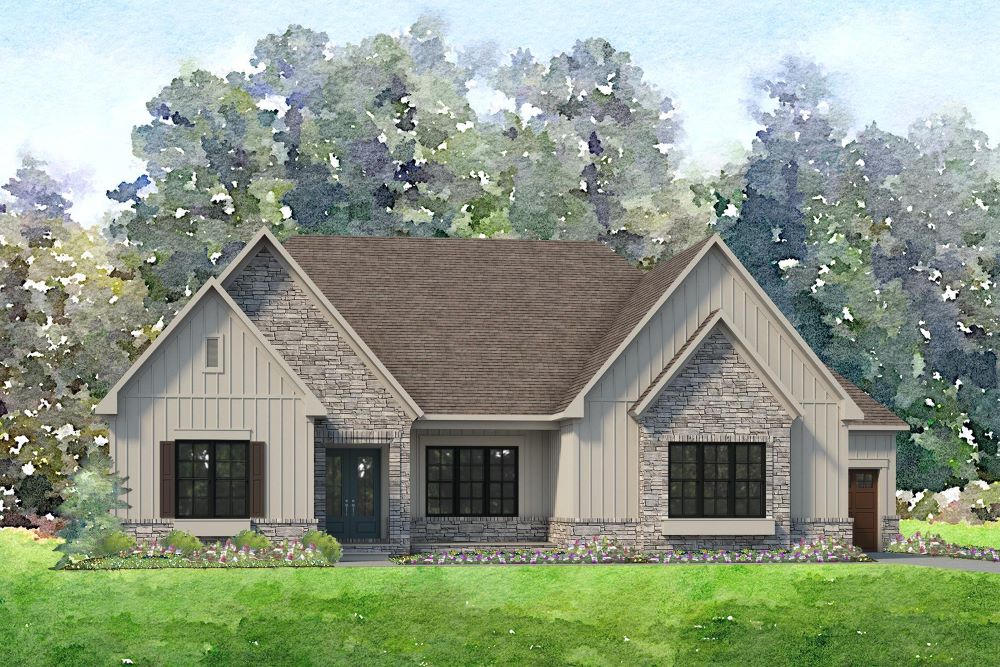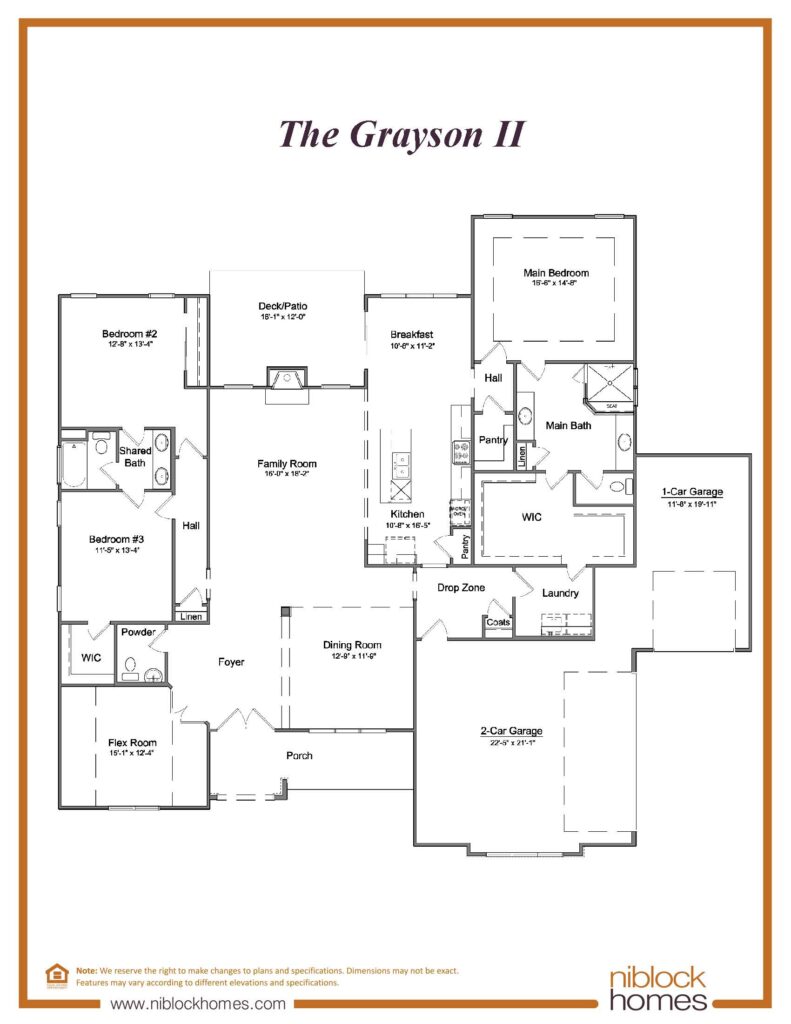Grayson II
Total Living Area: 2605 - 3245 Square Feet
Floorplan Type: Single Level
Bedrooms: 3
Bathrooms: 2.5
The Grayson is a cozy three-bedroom ranch with an open floor plan, featuring a spacious family room and kitchen—perfect for entertaining.
Grayson II Description
Total Living Area: 2605 - 3245 Sq Ft
Style: Single Level
Bedrooms: 3
Bathrooms: 2.5
Garage: yes
The Grayson is a cozy three-bedroom ranch with an open layout that’s perfect for entertaining. The spacious kitchen and family room create a welcoming central living space. The thoughtfully designed floor plan features a large main suite in its own private wing, while the two additional bedrooms are located off the family room, offering comfort and privacy for everyone.
At Niblock Homes, we’re committed to making your homebuilding experience enjoyable and rewarding. Our goal is to build the home that’s just right for you—and it would be our pleasure to do so.
This Floorplan is available in:
Ready for your new home? Schedule your consultation today! Call 704-842-9448 or



