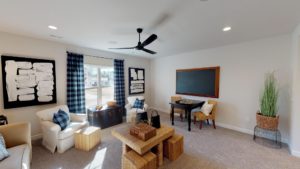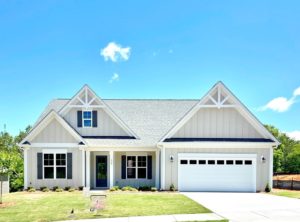Feature Friday, The Harper at Kensley!
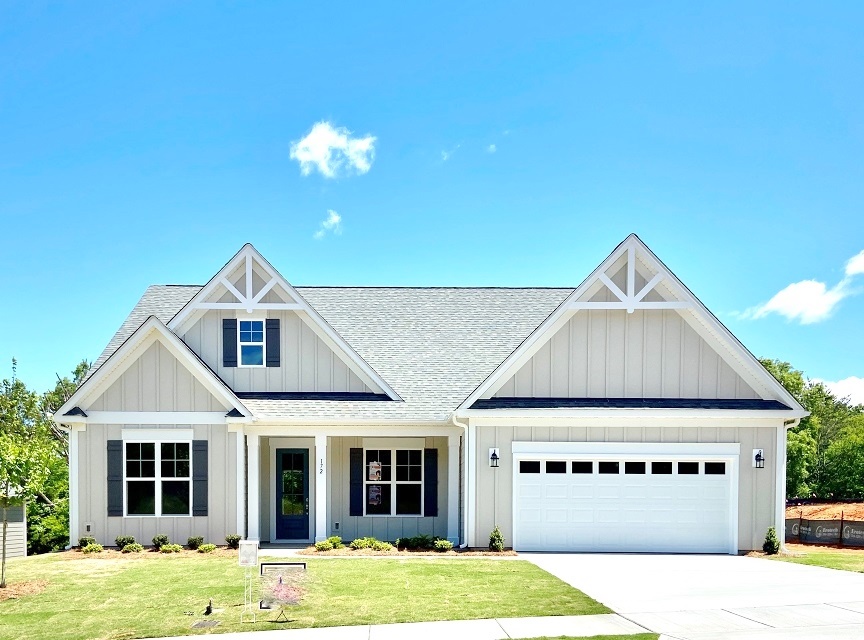
The Harper is one of our most popular floor plans. This plan appeals to all types of families. From empty nesters, to families with small children, the Harper is a desirable floor plan for all!
We currently have a move-in ready Harper in our Concord community, Kensley.
This home is a Master down floor plan that also has a secondary bedroom on the main level. Upstairs you will find 2 additional bedrooms, bathroom, and a bonus area.
We know that it can sometimes be tough to visualize what an empty home will look like furnished. Rooms can often appear smaller without furniture as well. Luckily, we are here to show you what each room can look like once it gets some decor.
Lets start from the front and work our way back.
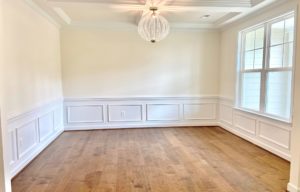
At the front of the home you will find what we call a Flex Room. This room can be used in several different ways, depending on the needs of your family.
Here is this space when used as an office:
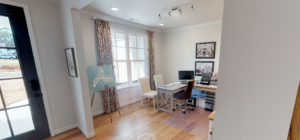
You will also find one of the secondary bedrooms at the front of the home as well as a full bathroom.
Here is this space when furnished:
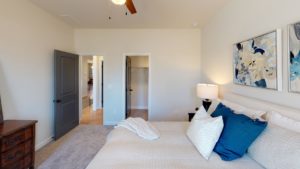
The Family Room, kitchen, and dining all flow together creating the desirable open concept.
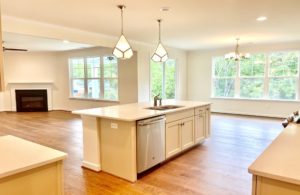
When furnished:
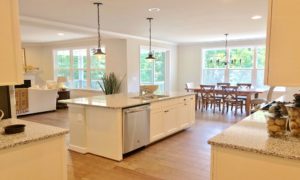
The Master Suite is tucked away towards the back of the home.
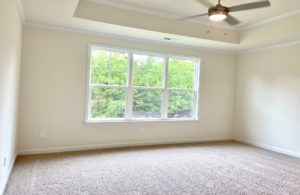
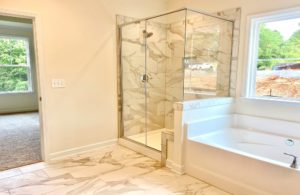
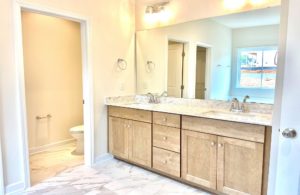
When furnished:
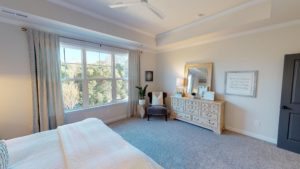
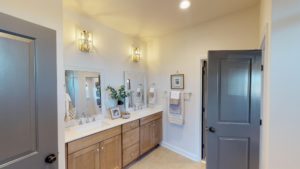
Upstairs you will find 2 additional bedrooms, bathroom, and bonus room.
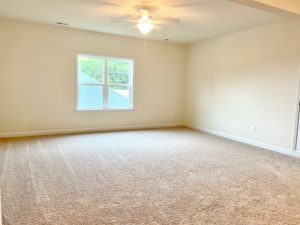
Furnished Bonus Room:
