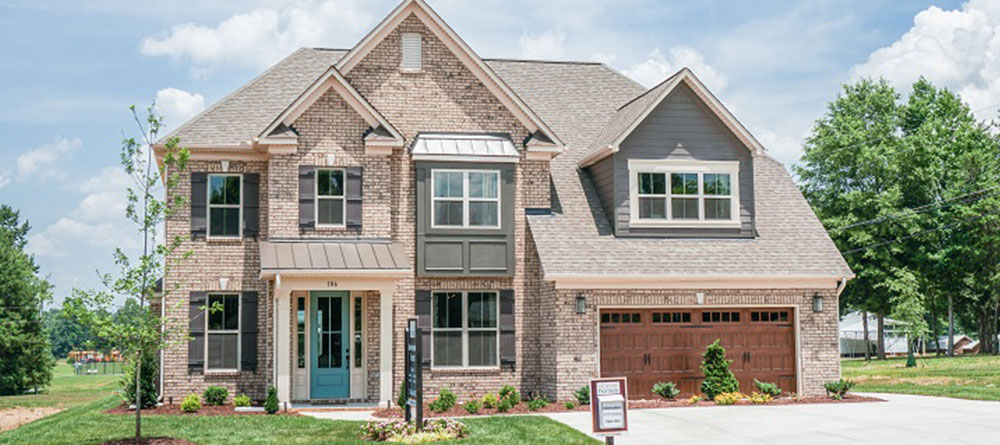Newport

The Newport is a four-bedroom home, with the master suite on the main level, tucked away for privacy. The flow of the Newport is so natural from the two-story foyer continuing into the open family room, dining/kitchen and onto the more private flex room. The second floor has three bedrooms, two bathrooms, and a spacious bonus room. Oversized and sunny spaces make this house a great choice!
Building with Niblock is an experience we’re sure you’ll enjoy. The end result is your ideal home. And building it for you would be our pleasure.
